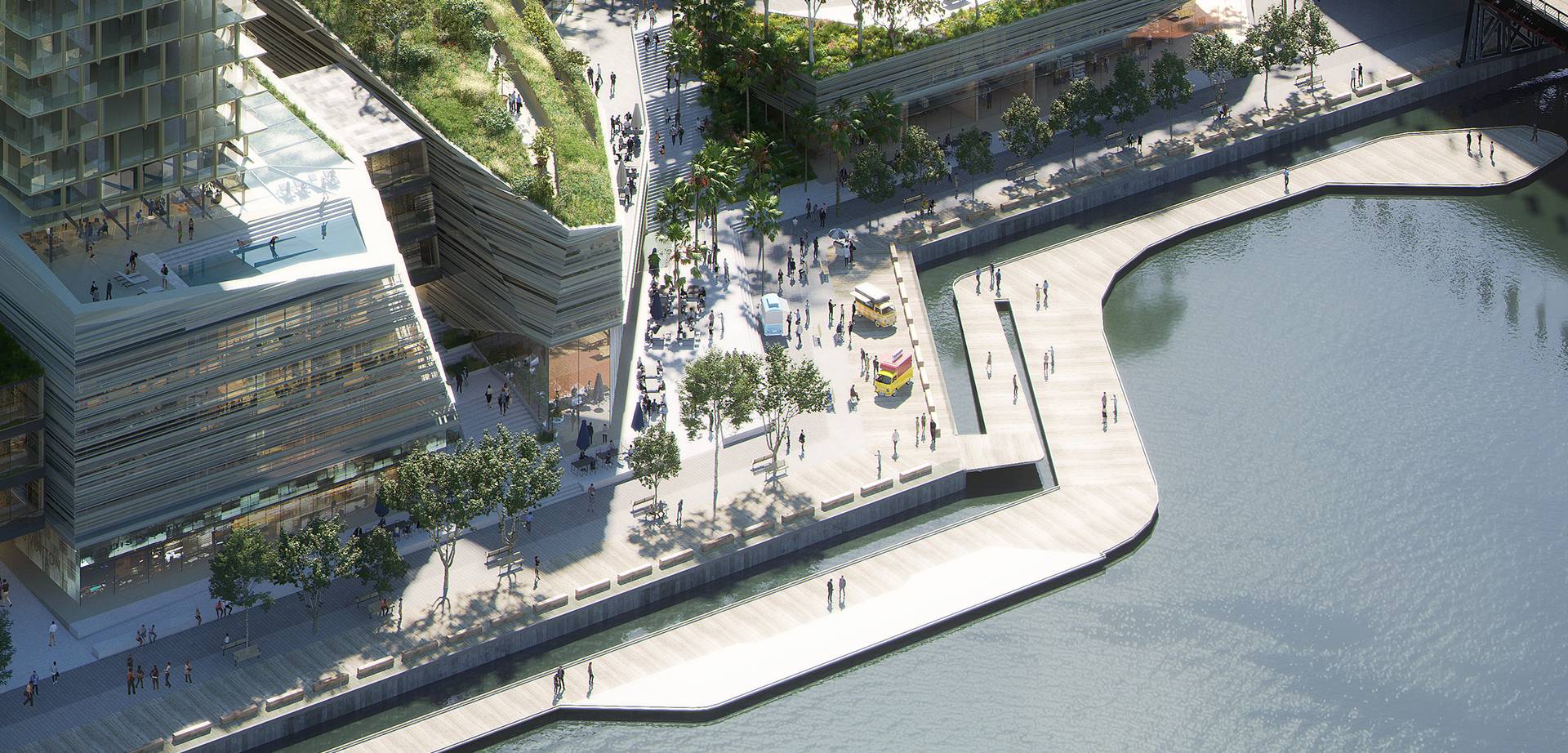Introducing the Redevelopment of
Harbourside By Mirvac
Mirvac is proud to announce plans to reimagine the Darling Harbour waterfront for the 21st century and create an iconic new precinct in the heart of Sydney. The redevelopment of Harbourside will be defined and characterised by a network of welcoming public open spaces featuring natural materials and vegetation. At its heart, Waterfront Gardens will become Pyrmont’s new neighbourhood park and community meeting place, with landscaping and moments of art and activation planned to deliver an enlivened precinct that provides locals and visitors alike with a powerful sense of belonging, community and ownership.
The existing Harbourside Shopping Centre occupies over 240 metres of water frontage within Sydney’s iconic Darling Harbour precinct. The complex opened in 1988 as part of the renewal of the whole precinct. Mirvac’s vision is to transform the site into a new world class destination for Sydney that provides locals and visitors alike and leaves a legacy for generations to come.
Planning refinement, Community and Stakeholder Engagement.
Approved Concept Plan & Demolition.
Design Excellence Competition winner determined.
Community and Stakeholder Engagement for SSDA (State Significant Development Application) 1.
SSDA 1 Lodged- seeking approval for civil works comprising basement retention structures and bulk excavation.
Community and Stakeholder Engagement for SSDA 2.
SSDA 2 lodged December 2022.
Community and Stakeholder Engagement for SSDA 3.
SSDA 3 lodged in June 2023.
SSDA No. 03 is still under assessment by DPHI and will be ongoing into early 2024.
SSDA No. 02 was approved 4 December 2023.Works have commenced under SSDA No. 02 Main Works.
SSDA No. 03 is still under assessment by DPHI.Works are ongoing under SSDA No. 02 Main Works.
SSDA No. 03 is still under assessment by DPHI.
Harbourside Residences first sales launch commenced.SSDA No. 03 Public Domain was approved on 19 June 2025 through the Independent Planning Commission
(IPC), marking the final major development application for the project.Works are ongoing under SSDA No. 02 Main Works.
Register for updates
Community feedback is an important part of Mirvac’s commitment to being a good neighbour, and we look forward to staying in touch as the project progresses. To receive community updates, including future consultation activities, please register your interest via our community updates form. For sales and leasing interest, please register your details via our sales updates form.

Mirvac acknowledges Aboriginal and Torres Strait Islander people as the Traditional Owners of the lands and waters of Australia and we pay our respect to their Elders past and present. We recognise that Darling Harbour is located on the land of the Gadigal people of the Eora Nation and we thank them for their care and custodianship since time immemorial.
Artwork: ‘Reimagining Country’, created by Riki Salam (Mualgal, Kaurareg, Kuku Yalanji) of We are 27 Creative.
